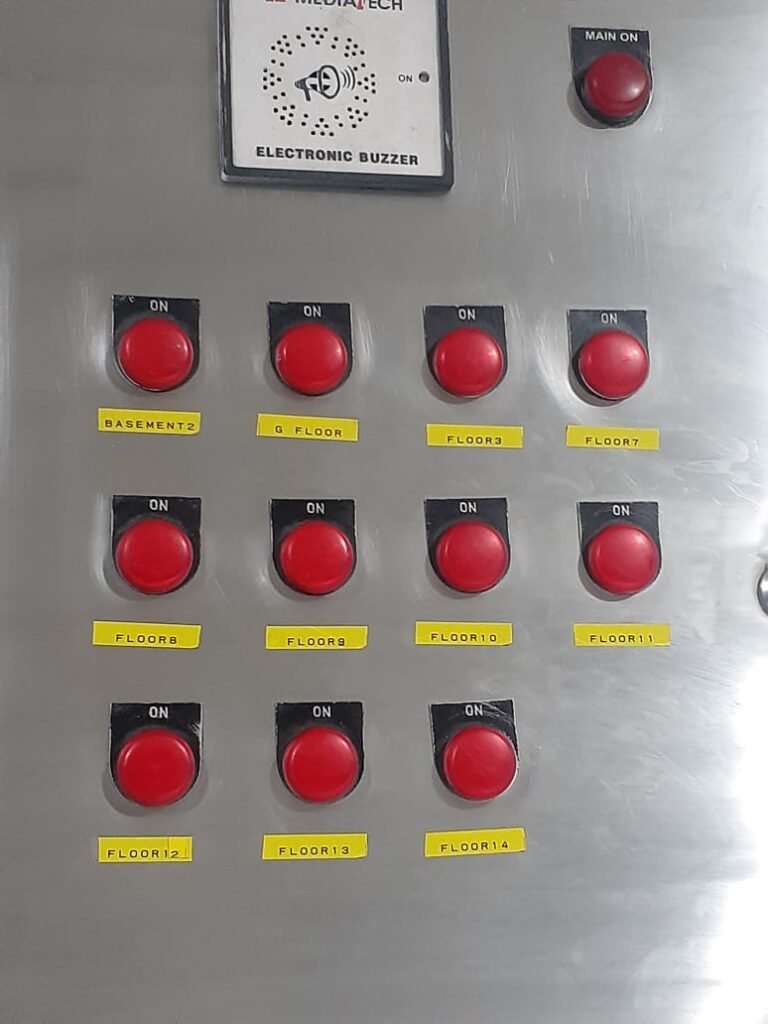Linen Chute
- Home
- Linen Chute
LINEN CHUTE/LAUNDRY CHUTE
Linen Chutes/ Laundry chutes primarily installed in multi-storied HOTELS and HOSPITALS.
Linen chutes of various size and dimensions are manufactured by us.
Feature of Linen Chutes:
- Manufactured and installed as per BS 1703:2005 and NFPA 82
- Manufactured in stainless steel of grade SS 304 or SS 316 with various thickness and diameters.
- All Intake Door are 90 minute fire rated.
- Linen chutes can be standard manual opening or electrically interlocked.
- Various types of Access Control Features can be provided in interlocking type of chutes.
- Rooftop Air Vent provides Ventilation to the system.
- Fire Safety system with sprinklers and fire cut off doors in the bottom are provided.
MATERIAL OF CONSTRUCTION
- Manufactured from Stainless Steel or grade 304/316 and thickness (1.2mm to 2mm).
- Diameter of chute varies from 600mm to 900mm depending on the requirement of customer.
TYPES OF LINEN CHUTES
1. Standard Linen Chutes.
2. Interlocking Type Linen Chutes.
STANDARD LINEN CHUTE:
In this type of linen chute, all doors are manual opening and no electrical interlocks are provided. Linen has to be dropped from each floor and is collected in the linen room in the bottom.
INTERLOCKING LINEN CHUTE:
Interlocking Linen Chute consists of electrical interlocks which facilitate in interlocking the chute electrically.
A master control panel operates the complete chute system and the doors can be opened either by a push button or any other access control mechanism.

ACCESS CONTROL MECHANISM
Access Control can be provided by a numeric keypad and setting the desired password for each door.
RFID card operated access control to doors enable only the person with card to open the door.
Fingerprint access control syste enables only authorized person to access the doors by fingerprint method.
All above access control methods have override features provided with the main administrators.
INTAKE DOORS
Side hinged, manual opening, auto closing 90 minute fire rated doors are available. Doors have interlocking locks and panel to provide desired access control features. Handles and latching facility is provided in each door.
DISCHARGE SECTION
Section provided at the bottom of the chute where linen dropped from above gets stocked. It is an extended portion of main chute.
FIRE SAFETY SYSTEM
Fire sprinklers are provided in each hopper level, these breakouts in case of fire at 68⁰ C and climate fire.
Discharge end fire door is provided at the bottom of the chute.
A fusible link provided in the door breaks when temperature crosses 68⁰ C and hence the door shuts and prevents the passage of fire upwards.
MASTER CONTROL PANEL
Master Control Panel provided in the laundry room controls the complete interlocking system of the chute.
Also displays the door at which floor is open and if does not close in a fixed time period then buzzer starts.
Fire alarm system is also provided in panel.


